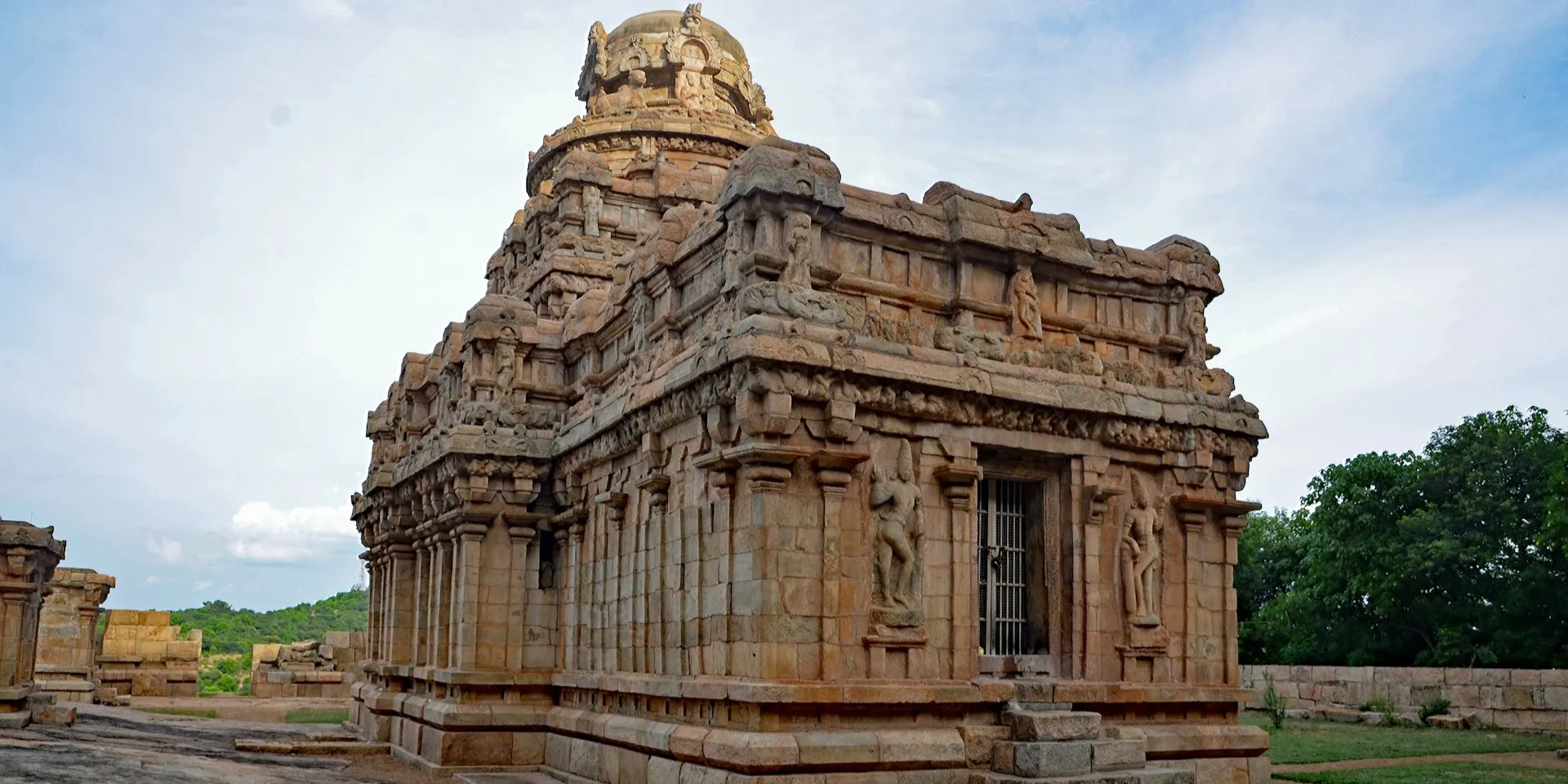Light, Ritual, and Air: Reflections on South Indian Architecture

South Indian architecture is more than design — it is a response.
- To light.
- To heat.
- To belief.
- To the lived rhythms of people who never saw form as something separate from function, or structure from spirit.
From the pillared verandas of Tamil Nadu to the sloped tile roofs of Kerala, every element reveals a patient dialogue between nature, craft, and community. This post is a slow walk through that dialogue.
1. Designing with the Sky
At the heart of many traditional South Indian homes is a courtyard — an open-to-sky volume that anchors the house in light, air, and life. Known as the mutram in Tamil or nadumuttam in Malayalam, this space is not just functional — it’s symbolic.
It invites:
- Sunlight into the deepest part of the house
- Rain into collection tanks below
- Breeze to passively cool through cross-ventilation
But it also invites presence — a place to dry chillies, teach children, draw kolams, or sit quietly with a brass tumbler of coffee.
These voids, paradoxically, are what make the home feel full.
2. The Choreography of Thresholds
A South Indian house doesn’t just begin at the front door. It begins on the street — with the thinnai, or raised platform outside the home. A shaded bench for neighbors, a waiting zone for visitors, or a place to unwind at dusk.
From there, you move inward:
- Veranda: shaded, columned walkways
- Central hall: space of gathering and transition
- Private rooms: aligned by cardinal direction
- Puja room: often to the northeast, aligned with light
- Courtyard: breathing space
Each transition is an architectural softening — from public to private, from noise to stillness.
3. Climate is the First Client
South India has always dealt with heat, humidity, and rain — long before HVAC existed. So homes were built with wisdom, not just walls.
Passive cooling was the norm:
- Lime plastered walls absorbed less heat and reflected glare
- Clay tile roofs helped ventilation and prevented heat buildup
- High ceilings allowed hot air to rise
- Verandas and deep eaves shaded openings
- Windows with slatted shutters allowed air but kept rain out
These weren’t “green features.” They were just good architecture.
4. Material with Memory
Materials weren’t chosen for show — they were selected for how they aged.
- Red oxide floors that cooled your feet, mirrored light, and held the patina of footsteps
- Jackfruit and teak wood, used untreated, allowing it to breathe and creak
- Laterite stone blocks — porous, red, and perfectly suited to wet conditions
- Lime plaster, not cement — which heals cracks over time
These materials weathered with grace, not decay. And they aged along with the families who lived among them.
5. Ritual as Design Brief
One of the most profound aspects of South Indian architecture is how rituals shape rooms.
- Morning kolam at the entrance — means space for thresholds
- Evening lamp lighting — means placement of a niche or altar
- Water sprinkling and sweeping — means inward-sloping floors
- Tulasi maadam in courtyards — connects earth and air
The home wasn’t just a container for rituals. It was formed by them.
In many ways, these rituals ensured that space was used, sensed, and sanctified every day.
6. Spirituality, Softly Held
South Indian homes rarely separated the sacred from the everyday.
A column with a tulasi.
A wall with a brass lamp.
A rangoli that was not art, but offering.
A window aligned to let the first light fall on a deity.
This quiet embedding of spiritual rhythm into space allowed faith to live not only in temples, but in floor plans.
7. Lessons to Bring Forward
Today, modern life may no longer permit sprawling courtyards or red floors. But the principles still whisper to us:
- Build for your climate, not against it
- Let your rituals shape your routines — and your rooms
- Use materials that age, not ones that resist time
- Honor thresholds — in space and in life
- Remember that light is architecture
South Indian architecture is not nostalgia. It’s knowledge.
And it lives on — every time someone draws a kolam, lights a lamp, or opens a window with intention.
“Some homes echo louder when they are quiet.”




